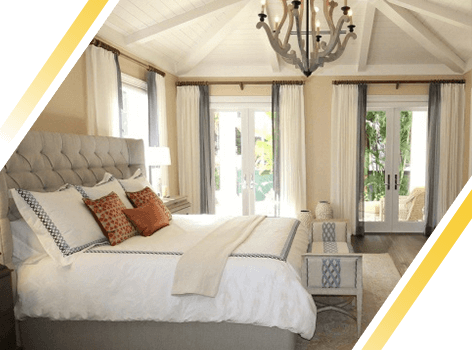Convert Existing Space and Maximize Your Living Area
Underutilized space such as a storage, attic or basement can be converted to additional living areas that are utilized as an ADU consisting of a kitchen, bathroom, dining room, living room and bedrooms.
Your Local Interior Conversion ADU Specialists

Conversion of Interior Space to an ADU
Plans must address the transition from a underutilized area to a habitable space. An evaluation from the city will ensure the area comes into full compliance. Floor plans must specify fire separation, safety, energy, and other requirements.
Schedule an On-Site Inspection & Consultation to Begin Your Interior Conversion With Us!
Enter The Address Of Your Property To Our Free Building Cost Estimate Tool And Get The Estimated Costs Of Building An ADU
Let's Build Our Trust Before Converting
Our ADU conversion options are budget-friendly. We are capable of implementing ADU solutions to surpass our client’s needs through a cost-effective approach. Whether you are in need of an attached ADU, detached ADU or interior conversion, we will ensure professional performance.
Our turn-around time frames are exceeding industry standards. By working collectively with a team of designers, contractors, building experts, and project managers; we promise outstanding results.
Contact us today and we will help you the with an interior conversion to ADU that saves on space, utility bills, energy bills as well as offers optimum privacy to its occupants.
















