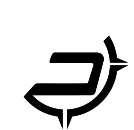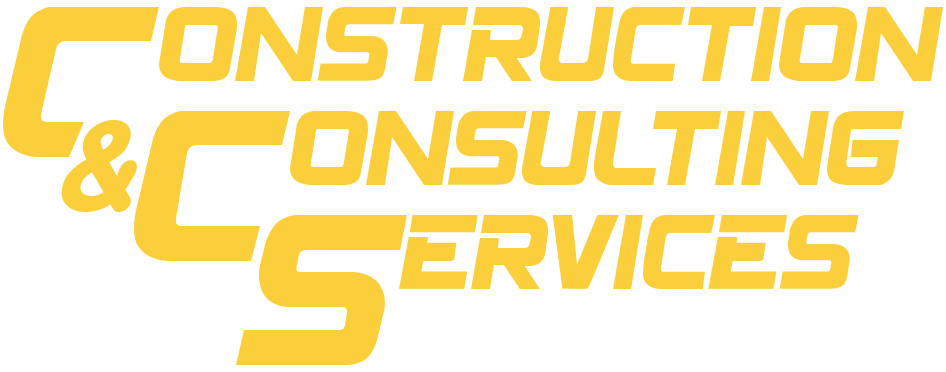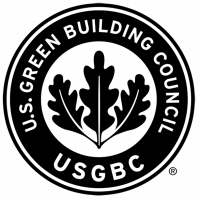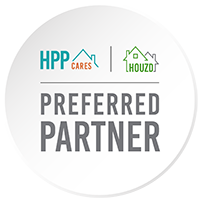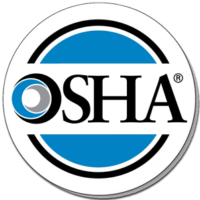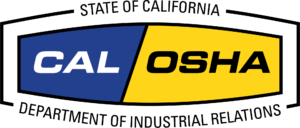ADU FLOOR PLANS
Learn from these approved ADU floor plans to help you understand what you would like to accomplish with your ADU project. You will find here different floor plans with different needs which were approved at least once before and got a permit.
Permit Ready ADU Floor Plans:
- 77th – One Bedroom One Bath 320sqft
- Densmore – Attached ADU 335sqft
- Mountain2 – Junior ADU (JADU) One Bedroom One Bath 499sqft
- Plumosa – One Bedroom One Bath 566sqft
- Cohasset – One Bedroom Two Bath 612sqft
- Legion – Two Bedroom Two Bath 685sqft
- Redondo – Multi-Family ADU Two Bedroom Two Bath 683sqft + One Bedroom One Bath 411sqft
- Mountain1 – Two Bedroom Two Bath 736sqft
- Vanowen – Three Bedroom Two Bath 1008sqft
Use our estimates form to send us the most important details about your ADU project and get for free the estimated costs for your ADU.


