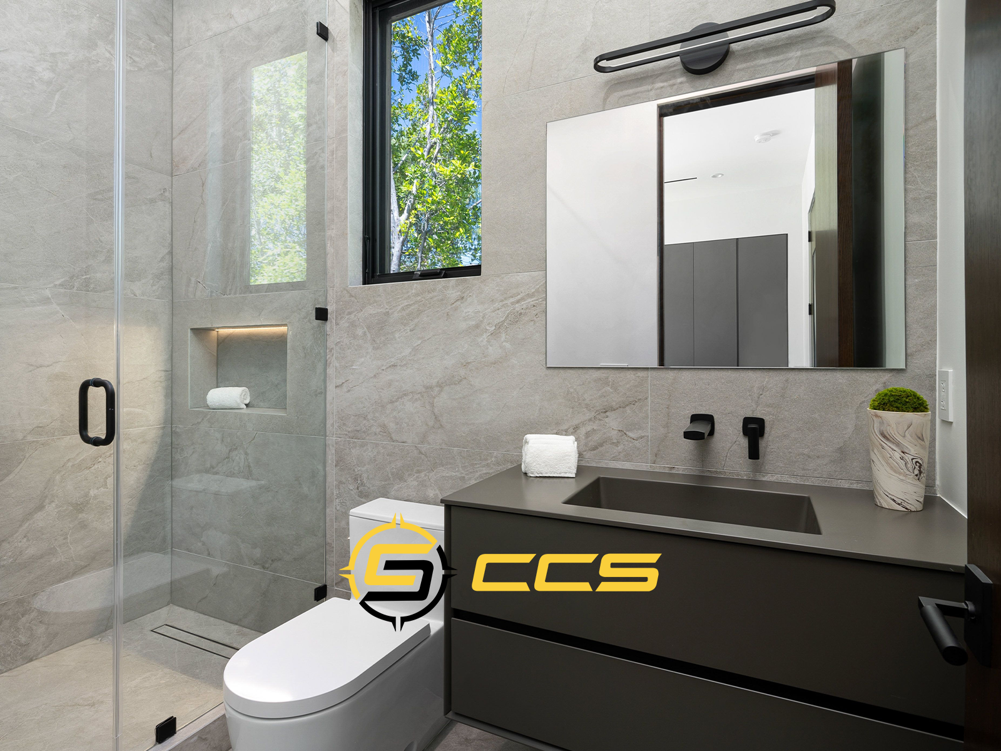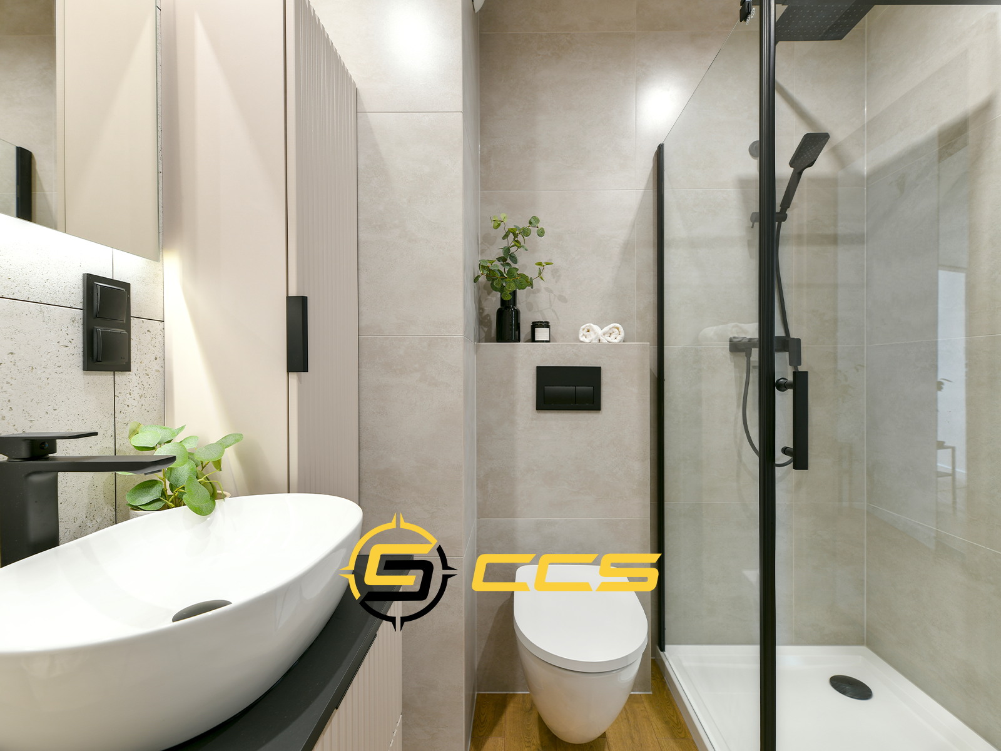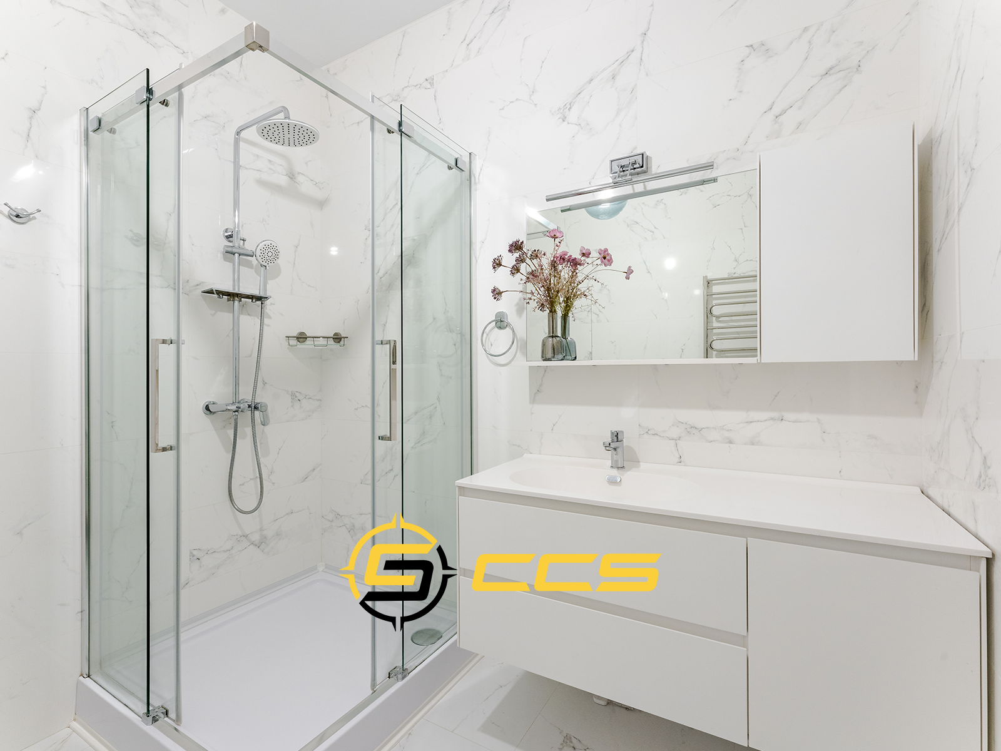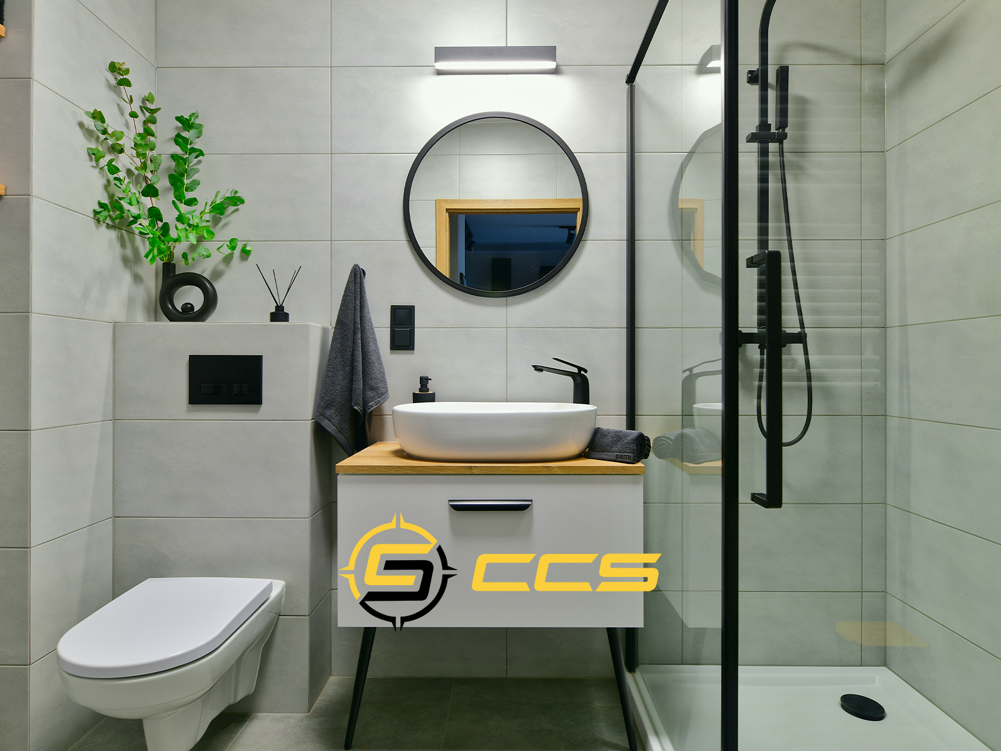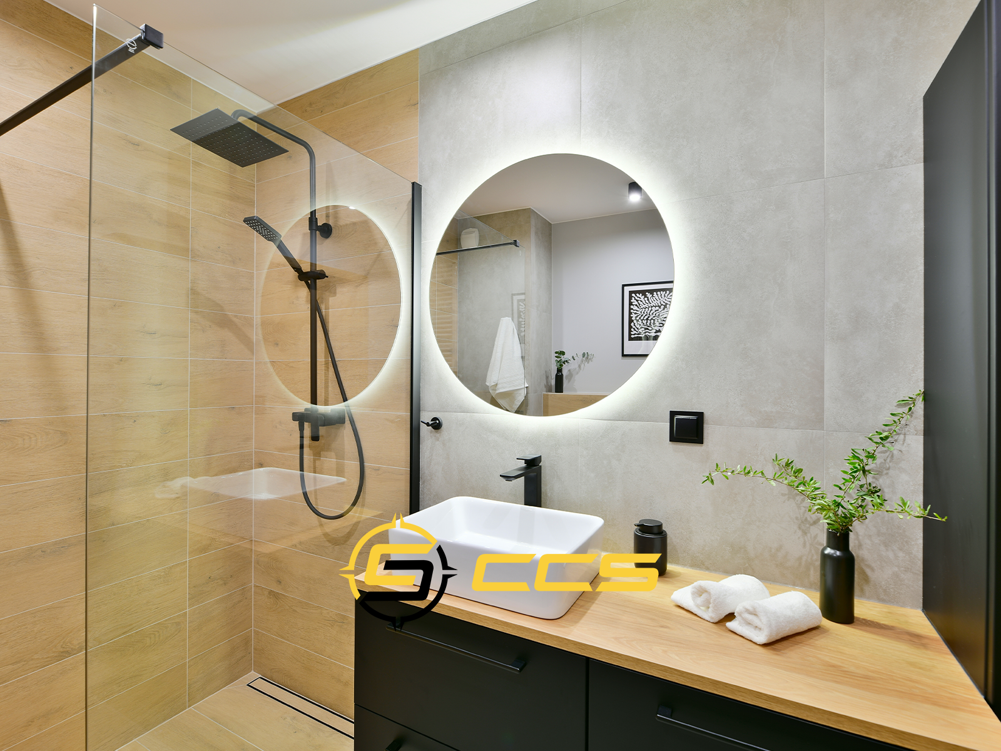Unlike a house, the bathrooms in Accessory Dwelling Units (ADUs) are usually smaller but still play a pivotal role in the overall functionality and appeal of these compact living spaces. Whether you’re planning an ADU as a rental, a guest house, or a personal retreat, the bathroom design requires special attention to maximize utility, comfort, and aesthetics. Here’s a guide to help you design a bathroom that perfectly complements your ADU.
1. Prioritize Space Efficiency
Space is often at a premium in ADUs, so your bathroom design should focus on smart layouts and compact fixtures. Consider these ideas:
- Pocket Doors: Replace swinging doors with pocket doors to save floor space.
- Corner Fixtures: Use corner sinks and toilets to optimize awkward spaces.
- Shower-Tub Combos: If space allows, a compact shower-tub combo can add versatility without sacrificing too much room.
2. Use Light Colors to Open Up the Space
Light, neutral colors can make small bathrooms feel larger. Consider:
- Soft whites, light greys, or pastel tones for walls.
- Large-format tiles to minimize grout lines and create a seamless look.
- Strategically placed mirrors to reflect light and give the illusion of a bigger room.
3. Maximize Storage
Storage is essential in any bathroom, but even more so in an ADU where space is limited. Use:
- Built-In Shelving: Install recessed shelves in the shower or above the toilet.
- Floating Vanities: These can create a modern look while keeping the floor space open.
- Multipurpose Mirrors: Choose mirrors with built-in cabinets for added storage.
4. Choose Fixtures for Function and Style
Compact, stylish fixtures are key to a well-designed ADU bathroom:
- Wall-Mounted Toilets: These save space and offer a sleek, modern aesthetic.
- Pedestal or Floating Sinks: These reduce the footprint while still being functional.
- Efficient Showerheads and Faucets: Consider water-saving fixtures to keep utility costs low.
5. Focus on Accessibility
If your ADU is intended for aging parents or potential tenants, accessibility should be a priority. Think about:
- A curbless shower design for easy entry.
- Grab bars near the toilet and in the shower for added safety.
- Lever-style faucets and door handles for ease of use.
6. Add Personal Touches
Bathrooms in ADUs should feel welcoming and cohesive with the rest of the space. Incorporate:
- Custom Tiles: A patterned backsplash or unique shower tiles can serve as a focal point.
- Plants: Small, moisture-loving plants like ferns or pothos can add a natural touch.
- Lighting: Layered lighting, such as sconces and overhead fixtures, can create a relaxing atmosphere.
7. Budget-Friendly Tips
ADUs often have tight budgets, so keep costs manageable by:
- Opting for prefabricated shower units instead of custom designs.
- Choosing durable, affordable materials like porcelain tiles and fiberglass fixtures.
- Repurposing or upcycling materials to create a unique, eco-friendly space.
Conclusion
Designing a bathroom for an ADU is all about striking the right balance between functionality, aesthetics, and space optimization. With thoughtful planning and creative solutions, you can create a stylish and practical bathroom that enhances the livability of your ADU. Whether you’re working with a designer or tackling it as a DIY project, keep these tips in mind to bring your vision to life.



